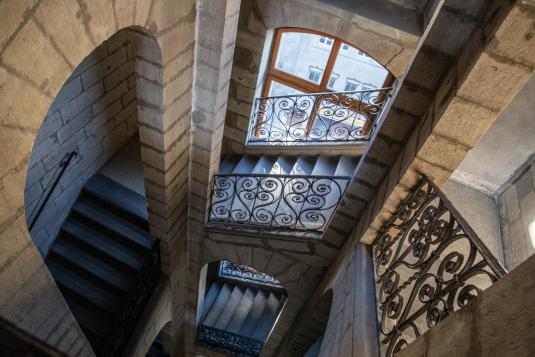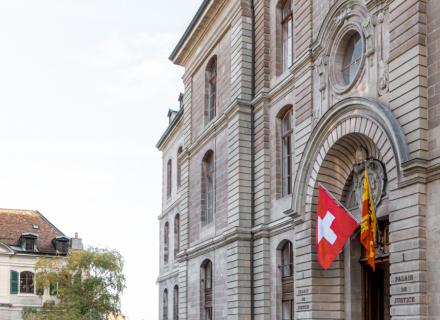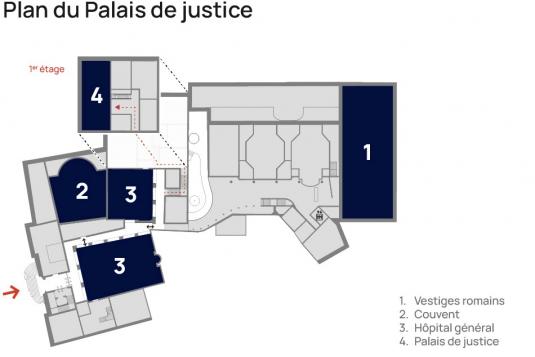
Do you think it is possible to find Roman frescoes, a 15th-century convent, an 18th-century hospital, a place where charity was practiced and abandoned children found refuge, a prison and a courthouse all in the same place? This place exists: you are there!
All these functions have been performed here at various times. Come in and let yourself be guided through this building which has always been closely linked to Geneva's history.
1 – Roman ruins
Discovery of archaeological remains
The rehabilitation of this part of the Courthouse, known as the "Saint-Antoine building", led to interesting excavations in the inner courtyard between the rear of the Courthouse and the former prison. Archaeologists discovered Roman ruins during the construction of the extension to the Courthouse, the premises of which were inaugurated in May 1995.
As for the renovation work undertaken in the basement of Saint-Antoine, this has confirmed the existence of a sumptuous residence, built between 20 and 40 A.D., as well as the location of the basins of the thermal part of a "villa".
Most of the Roman frescoes uncovered at the site belong to painted walls, of which some 700 pieces have been reconstructed in a large puzzle on the wall.
This decorative style adorned the porticoes of the 30-metre-long, 16-metre-wide peristyle of this wealthy residence. These dimensions give an idea of the size of this important construction.
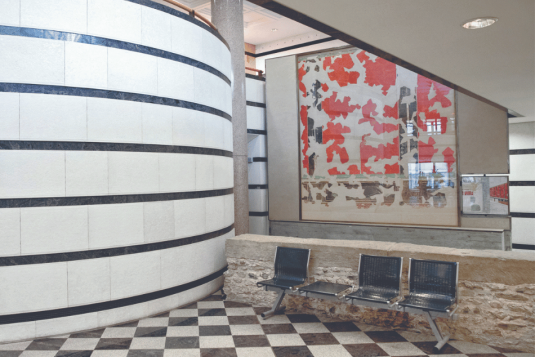
- Roman fresco in the hall of Building G. Photo: Stéphane Etter
This archaeological discovery is a reminder of the artistic affinities that existed between Geneva and the province of Narbonne at the time, since similar decorations can be found all along the Rhône valley.

Renovation
Various descriptive panels are available near the remains located in the Pas Perdus area of the Courthouse.
- Detail of the Roman fresco in the lobby of Building G. Photo: Judiciary power
Julius Cesar
My life story
Hail!
My name is Julius Caesar, Roman politician and military leader.
I governed the provinces of Cisalpine Gaul - for you today, northern Italy - and the Gaul of Narbonne- southeastern France and Geneva. In my time, this region was a frontier between Roman territory (my own) and the territory of the Helvetians, who unfortunately were not romanized.
As it happens, in 58 BC, these Helvetians wanted to move into Gaulish territory by crossing the bridge over the Rhône at Geneva. Of course, I objected and blocked their way!
If you're interested, I invite you to read the story of this battle in Volume 1 of my book "Commentaires sur la guerre des Gaules".
I would like to take this opportunity to point out that I am the first person to mention the city of Geneva in a written document!
You can also visit the current site of the Tour de l'Ile (Place Bel-Air), where the bridge once stood, to read the plaque commemorating this important historical event.
2 – Convent
Saint Clare Convent (1474)
The current site of the Courthouse was originally occupied by a convent, that of Saint Clare, built in 1474 on the initiative of the devout duchess Yolande, regent of Savoy and sister of the French king, Louis XI.
The life of the Poor Clares was particularly austere. If the authorities supported them, it was in exchange for prayers for the city's prosperity.
However, this harmony was not to stand up to the Reformation movement, which had won Geneva over to its cause. Their convent having been ransacked, the Poor Clares abandoned it in August 1535 to take refuge in Annecy.
Numerous improvements (courtrooms, offices) have since been made to meet the needs of the judiciary power.
However, we should mention that the Cour de justice deliberates in a chapel of the former convent.
In the courtroom, a still-visible Gothic archway separates the chapel from the convent church, under which the court judges pass to enter the courtroom.
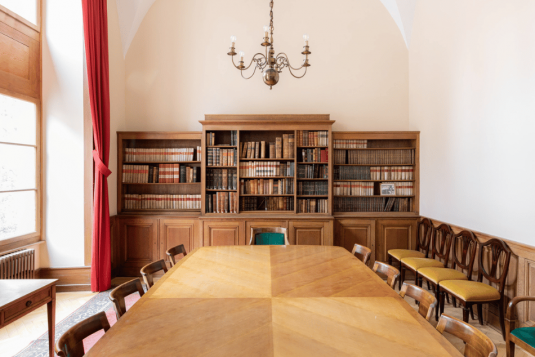
- Deliberation room of the Cour de justice. Photo:Think Utopia
Jeanne de Jussie
My life story
Hello! My name is Jeanne. I was born in 1503 in Jussy into a family of the Savoyard gentry.
From an early age, I attended the Catholic convent of St. Clare run by the Poor Clare sisters.
I learned to read and write there and liked it so much that I decided to become one of them at the age of 18.
At the convent, I occupy a special role: I'm the community's "writer".
As well as being the convent's "communications officer", as you would say today, I also chronicle the events that affect my community, my surroundings and the city of Geneva.
And there is plenty to write about in these troubled times!
Indeed, the Reformed religion is growing in Geneva and threatening us.
What has happened to us? You will find out when you read my book entitled "La Petite chronique".
3 - General Hospital
General Hospital (1535)
Following the adoption of the Reformation in 1535, the convent was converted into a hospital, called General Hospital, to house not only the sick, but also the needy.
The general appearance of the convent has not been changed. The church remained a place of worship, while the cloister was converted into dormitories.
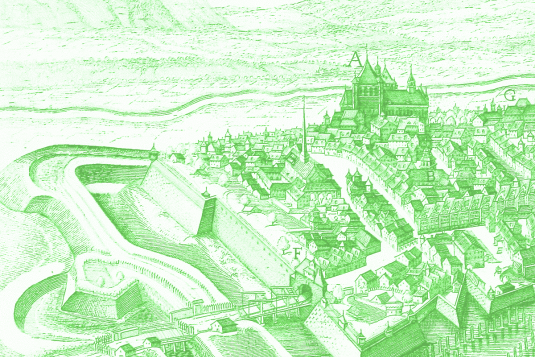
- Former convent of the Poor Clares used as a General Hospital. Engraving from 1655. BGE, 16M 03
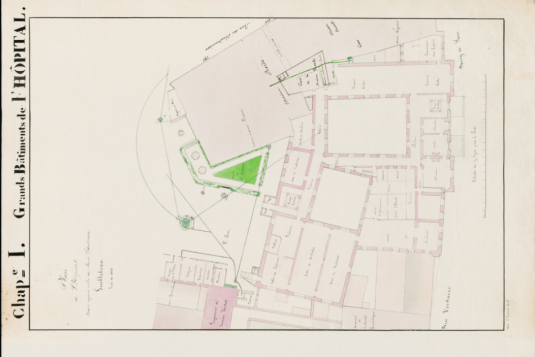
New General Hospital (1712)
However, the cramped premises and the honor of the Republic prompted the authorities to have a new, imposing hospital rebuilt on the same site.
The construction of the new building began in 1706 and was completed in 1712. Only the old convent church was preserved and continued to serve as a place of worship. However, its high vaulted ceiling and bell tower were demolished to make way for the new multi-storey building.
- Plan of the General Hospital by J.P. Guillebaud: 1st floor and part of the garden, 1835. CHAEG Archives hospitalières Ee 19.1
From "Discipline" to Saint-Antoine Prison (1712 to 1977)
The General Hospital also included so-called "correctional" facilities, designed to confine people considered to be "out of step with society", such as "idlers", beggars and, of course, delinquents.
However, the cohabitation of the latter with the hospital's other residents led to fears that the hospital was becoming a place of "corruption".
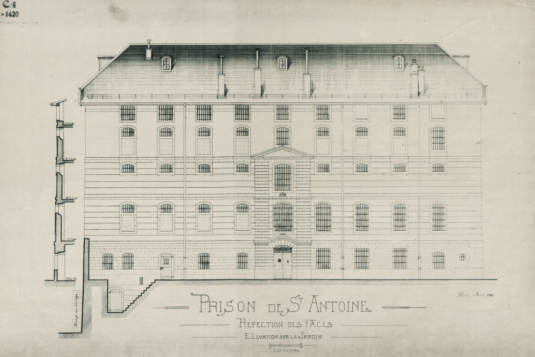
- Ancienne maison de Discipline: relevé de la façade nord-ouest, 1906. CHAEG Travaux B 18/1
Hence the decision to build, at the same time as the New General Hospital, an independent house of discipline, work on which was completed in 1712. After several different assignments, the "Discipline", called "Prison de Saint-Antoine" from 1866, was finally used as a preventive detention facility.
This situation, which was intended to be temporary, lasted for over a century, until 1977, when the new Champ-Dollon prison was opened.
Jean-Louis Marcinhe
My life sotry
Hello. My name is Jean-Louis Marcinhe. I'm an illegitimate child: my widowed mother had me out of wedlock.
As she could not take care of me, as you can imagine, I was taken in by the General Hospital.
A hospital that first entrusted me to a nanny who received a pension to bring me up...
... then I moved to another home and became a “farm servant”, still receiving a pension from the hospital.
At 18, I started my professional life as a "farm boy". At 33, I got married. Where was that? In the hospital chapel, of course!
My wife and I did not have any children, but we were able to acquire some property in Onex. All in all, I did pretty well, didn't I?
4 - Courthouse

The 18th-century General Hospital, designed to be spacious and airy around two inner courtyards, became the Courthouse in 1860.
After the construction of the General Hospital, completed in 1856 to replace the outdated General Hospital, it was decided to transfer the courts, which until then had sat in cramped conditions in the Town Hall.
- Courtroom (Civil) on the 1st floor of the north building, built between 1910 and 1914. Photo: Think Utopia
Georges Navazza
My life story
Hello. My name is George Navazza
Trained as a lawyer, I have practiced my profession in Geneva all my life. In fact, I should say "my professions".
Indeed, I have been a lawyer, a deputy public prosecutor, a judge at the Tribunal civil, a public prosecutor and a judge at the Cour de cassation.
I am said to have been a brilliant orator and an impartial judge.
But I am also known for having obtained a life sentence against Luigi Luccheni, you know, the Italian anarchist who assassinated Empress Elisabeth of Austria (known as "Sissi") in Geneva in 1898!
I was also friends with the famous Swiss painter Ferdinand Hodler. He did me the honor of painting my portrait, which you can admire in the graphic arts cabinet of the Musée d'art et d'histoire, very close to here... to this Courthouse.
Brochures
Download historical brochures
